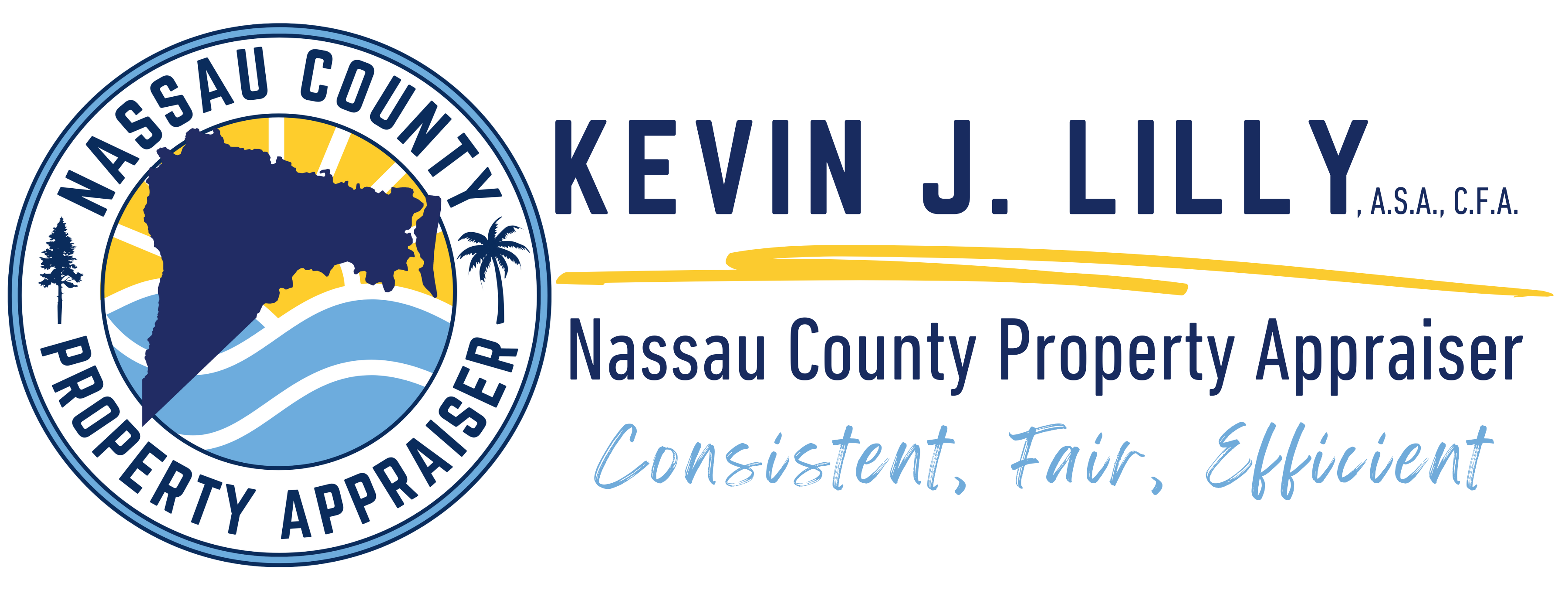About us
The Nassau County Property Appraiser's Office is charged by the Florida Constitution and Florida Statutes to identify, locate, and fairly value all property, real and personal, in Nassau County. In performing our duties, it is the commitment of this office to execute our responsibilities in a fair and equitable manner. Our goal is to always provide accurate information and courteous, professional service to all who request or need assistance. We have continued to improve efficiency by cutting waste, cross training staff, and embracing technology.

